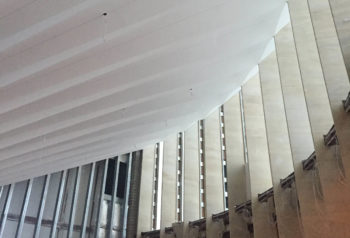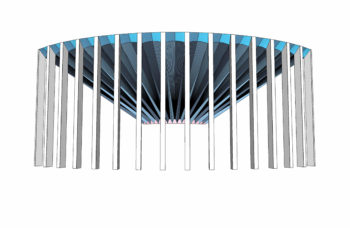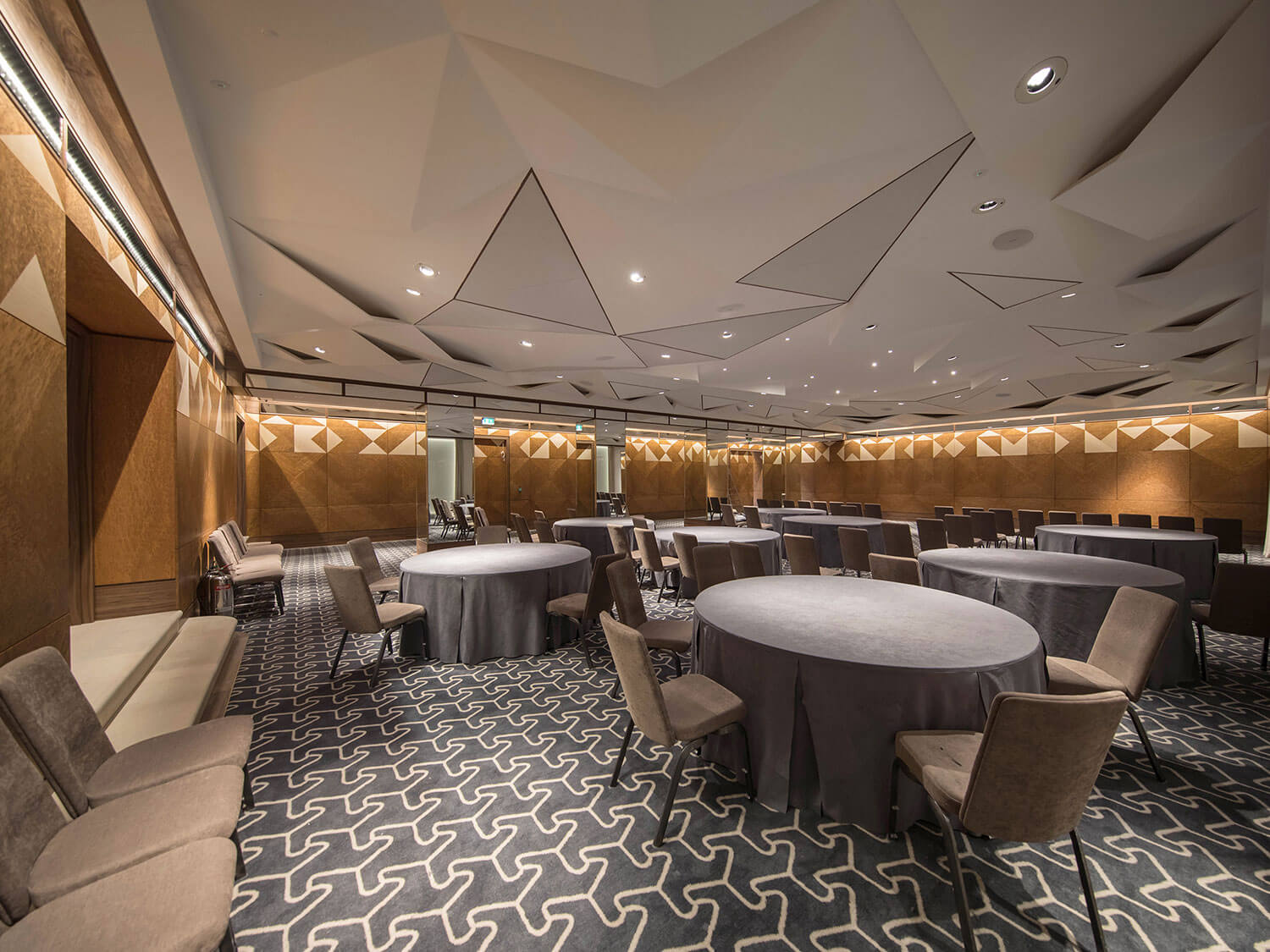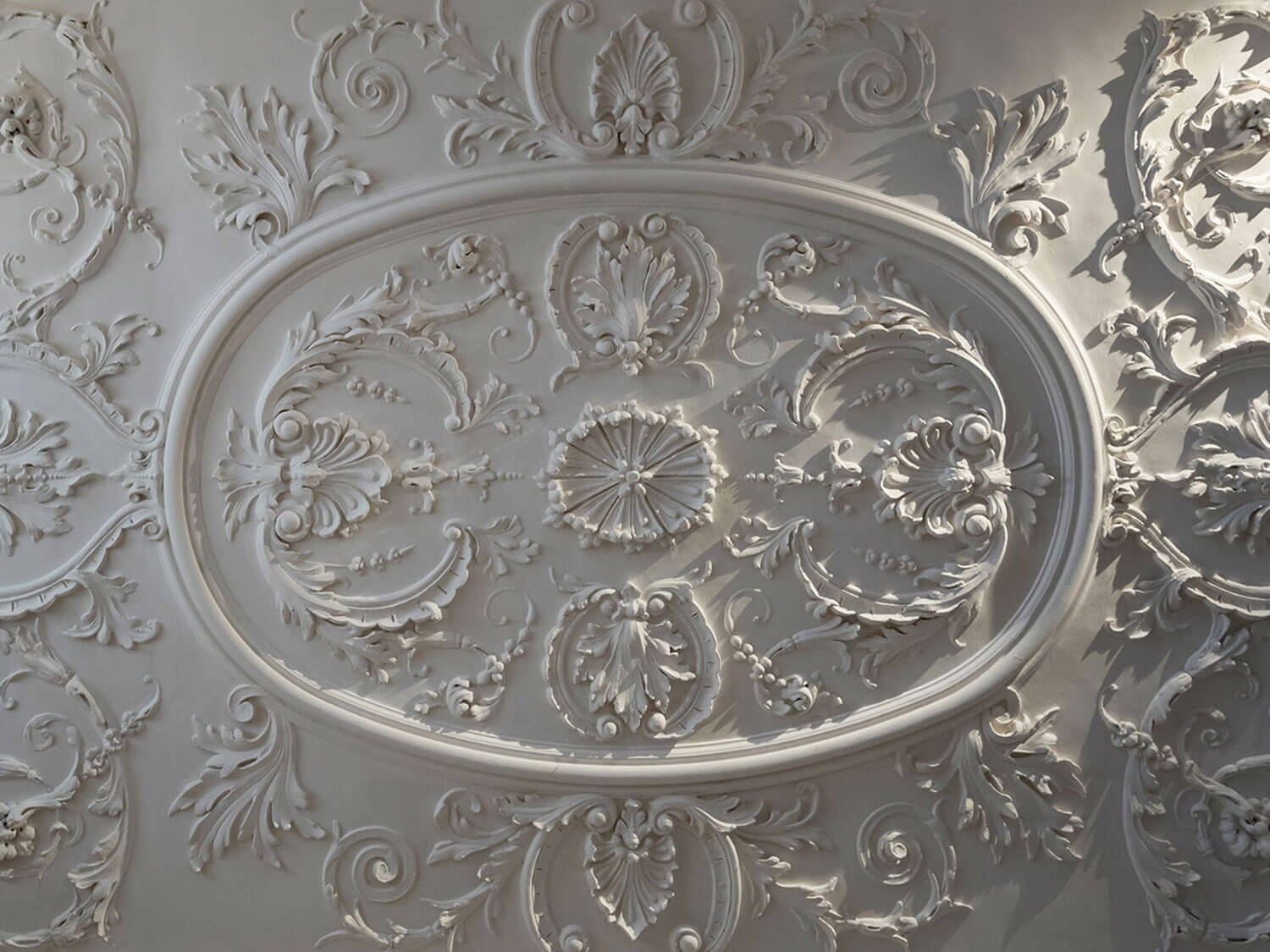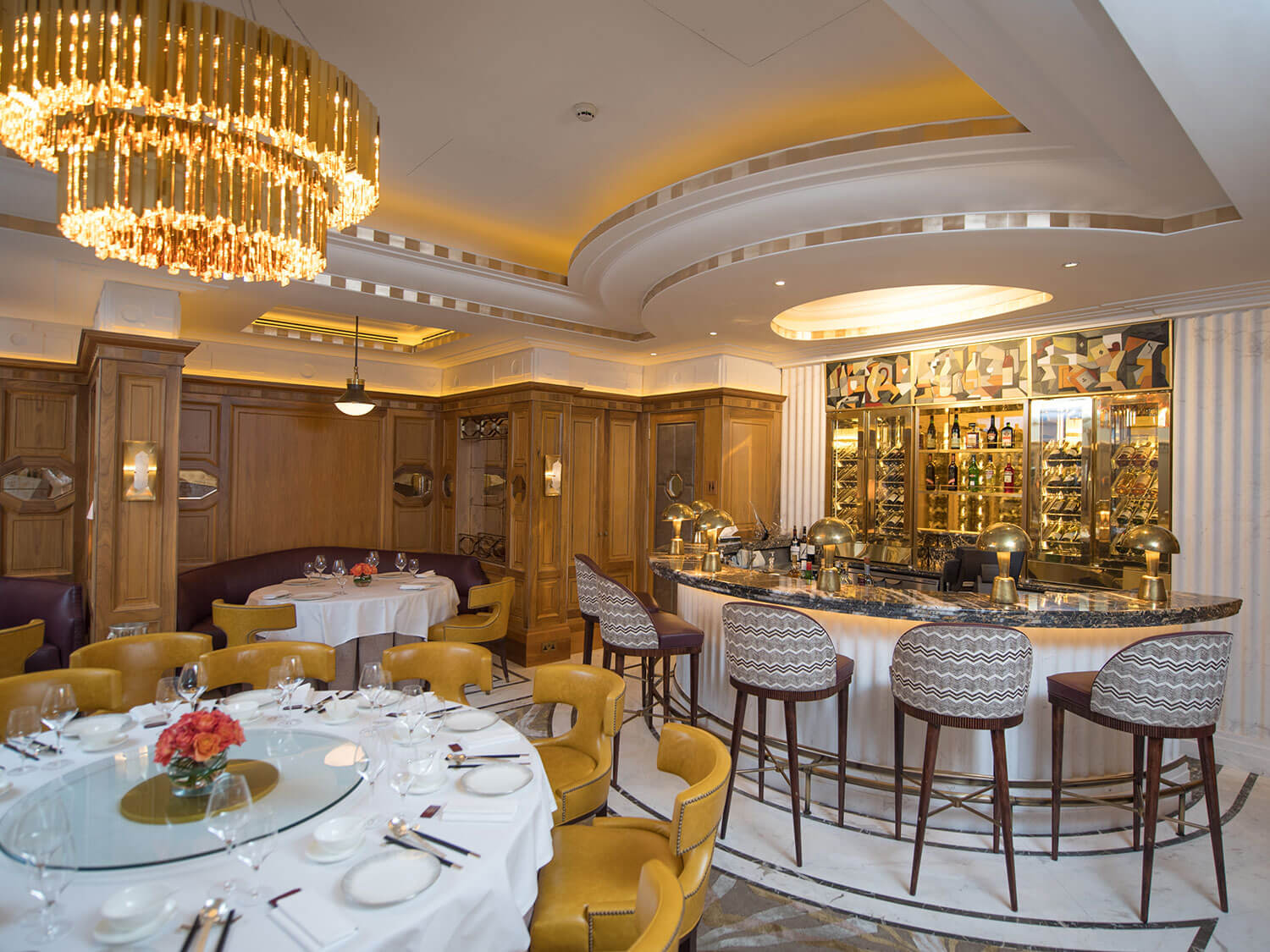In the form of an upside-down Spanish fan, our master plasterers created a stunning pleated plaster ceiling for the lecture hall to complement the oak-lattice-lined walls and precision-cut Clipsham limestone elements.
Working closely with the architects, we drew the vast 200m2 custom plaster ceiling in 3D CAD, and then strategically broke up the design to use as few moulds as possible. Using technology was crucial for this job, as we were able to work out the complicated fabrication of plaster moulds and casts on screen rather than on the bench. From then, there was a lot of modelmaking in our workshop before fitting on site to extremely precise measurements.
We incorporated a 10mm shadow gap lined in to every column around the perimeter of the room, meaning there was absolutely no margin for error for our master plasterers in these plaster ceiling techniques. The 10mm wide lines had to be straight and were lasered through into position over a length of approximately 20 metres.

